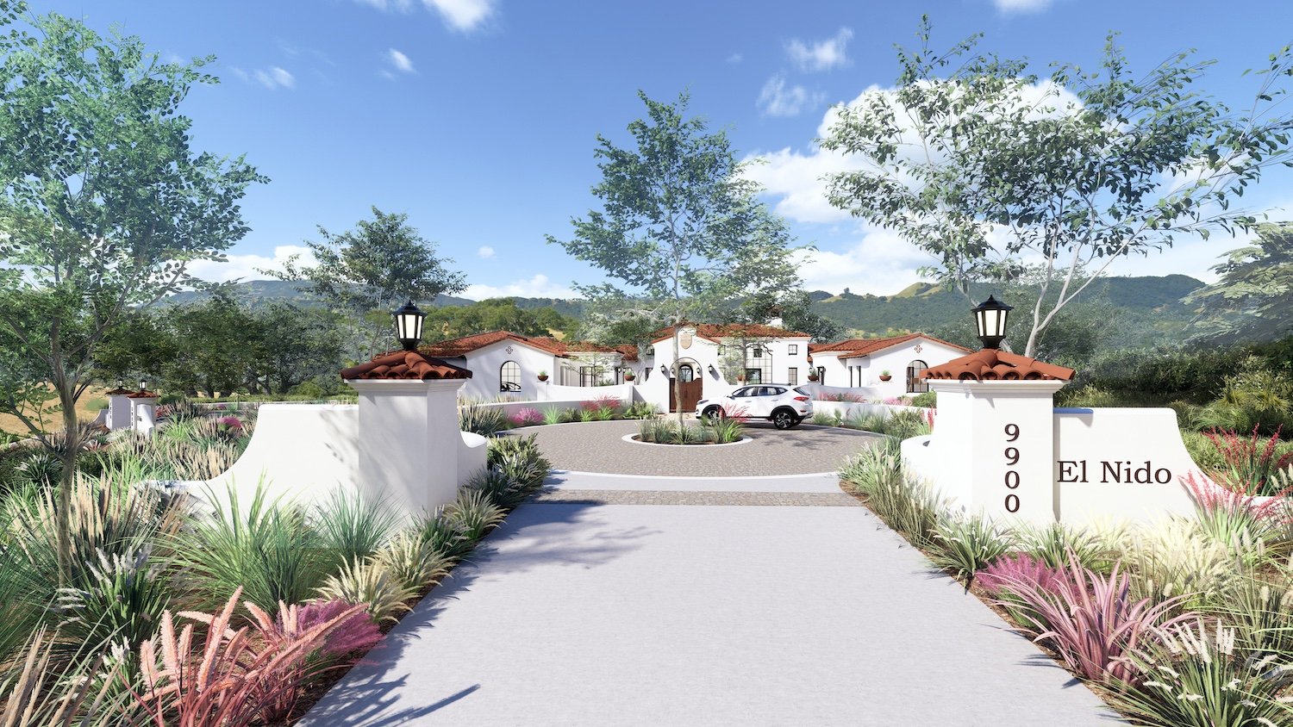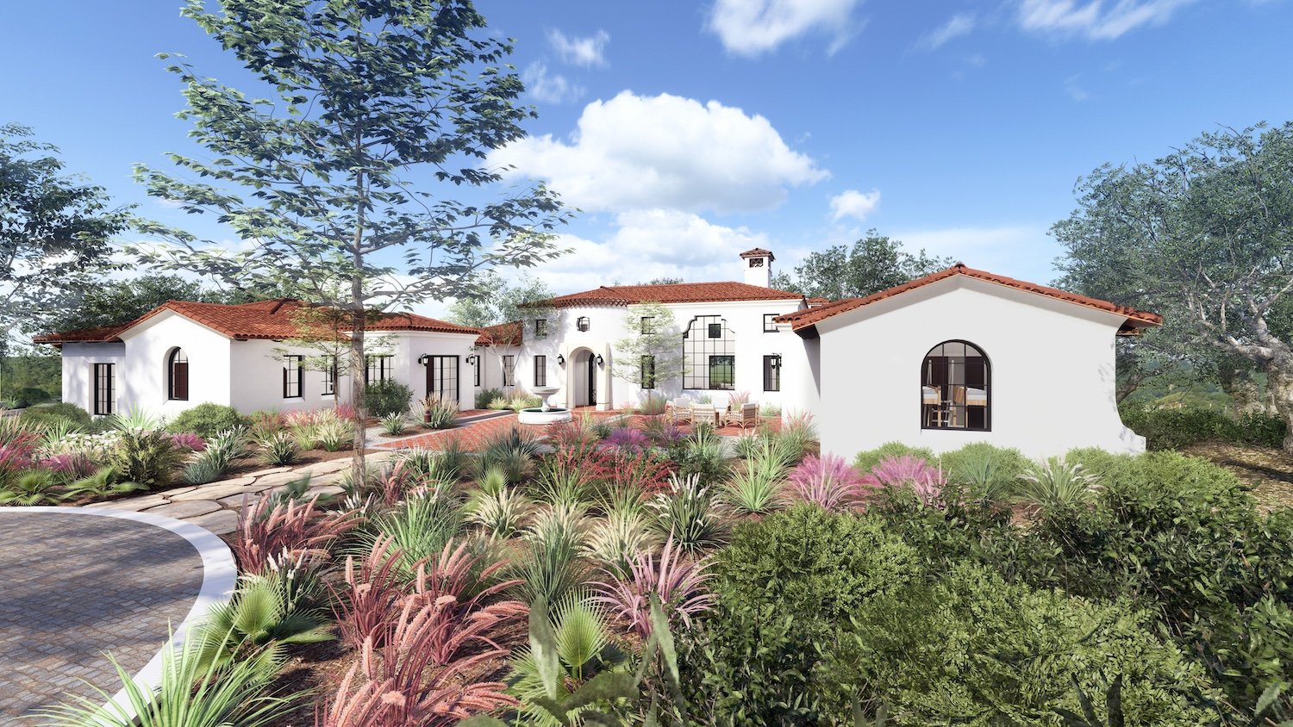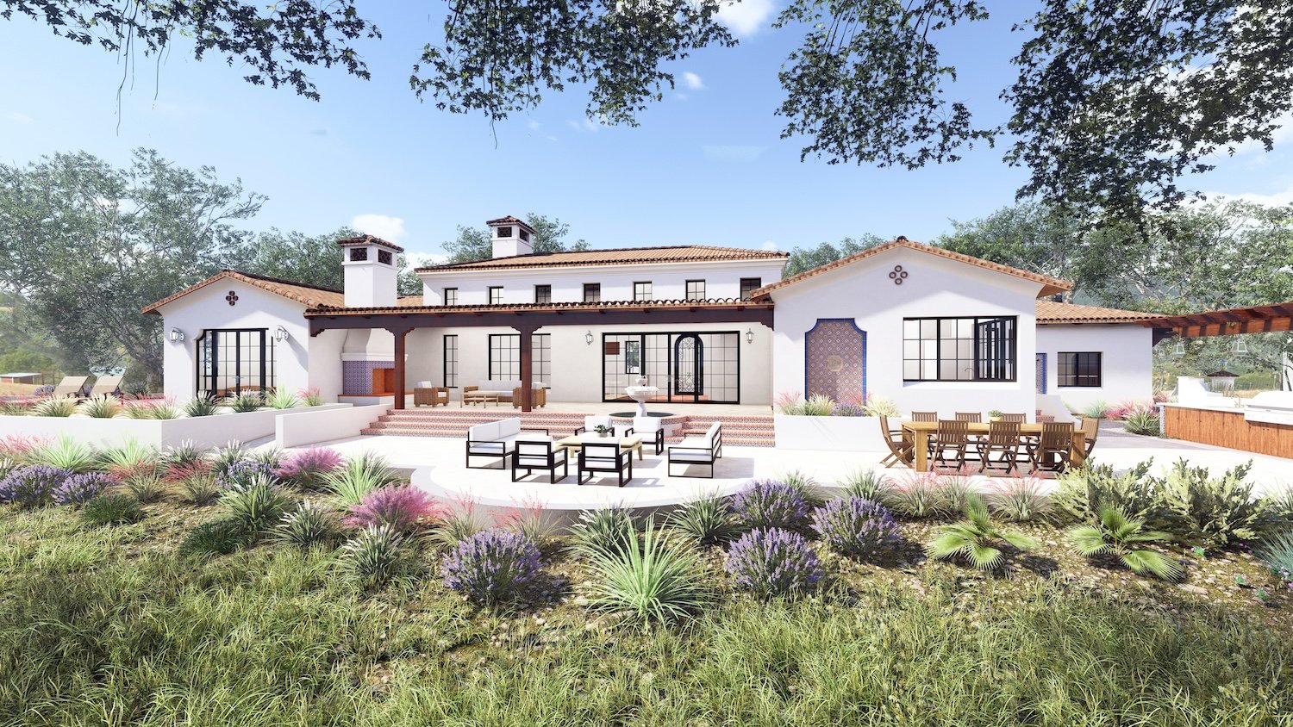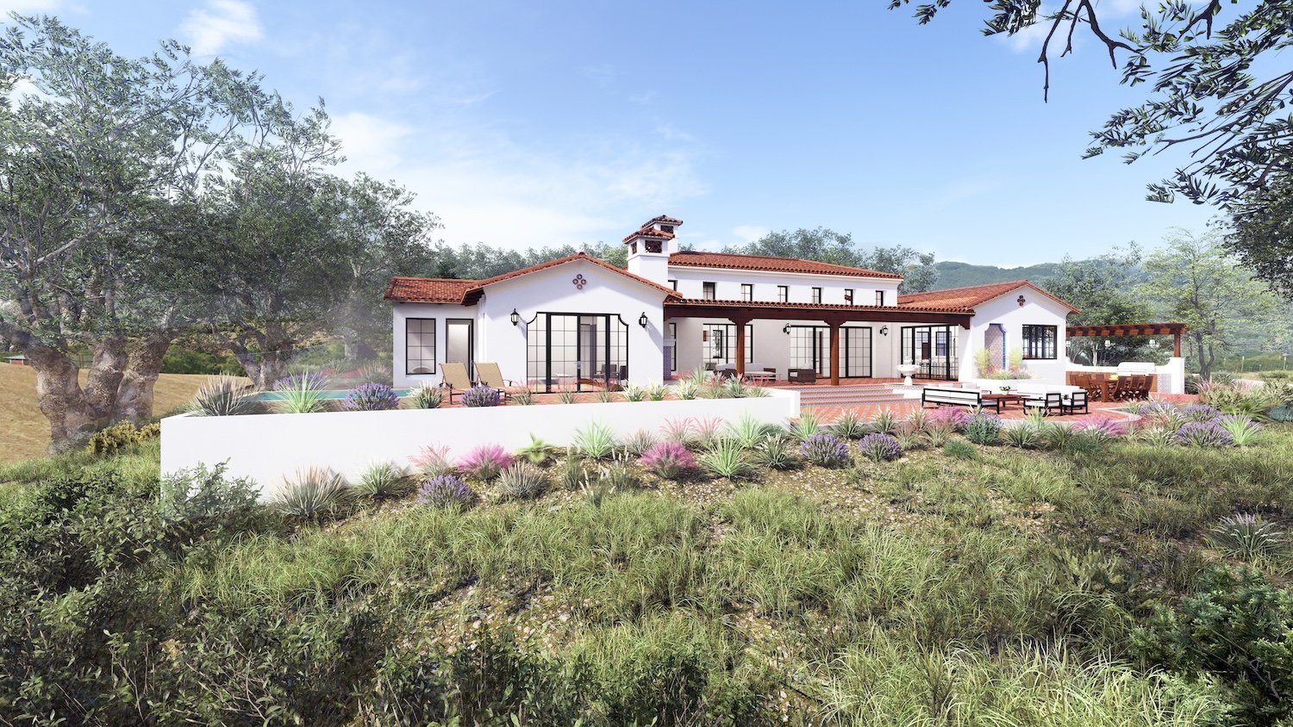



Vause Residence
Location: Atascadero, CA
Square Footage: 3368 conditioned, 1110 garage
Rooms: 3, + Snuggery, + Office Nook
Bathrooms: 2 Full, 1 Half
Situated on a large, hilly parcel of raw land on the outskirts of Atascadero, this single-level home is a testament to the timeless allure of authentic Spanish Colonial Revival architecture. This design was influenced heavily by the client's artistic handmade pottery and travels to Spain. The home embodies many features commonly associated with Spanish architecture, such as boosted clay tile roof, smooth white stucco, scalloped eaves, vibrant tile work, and dark distressed exposed wooden timbers.
A protected entry courtyard welcomes guests into the rich cultural experience this Spanish hacienda provides, framed by scalloped stucco walls, an entry tower, and thoughtfully landscaped areas. A round entry tower with an impressive large iron entry door stands as a focal point in the courtyard.
The home's central volume features tall ceilings with clerestory windows, allowing a cascade of natural light throughout the day and providing an overall hierarchy to the elevation of the home. Although the design is very rustic in nature, it incorporates many modern amenities. Large sliders and windows frame scenic views of the rural hills on the south side of the home and provide a seamless transition to the outdoor areas. The outdoor patios offer a serene ambiance with the gentle, calming sound of flowing water and lush gardens. This home is the perfect escape from the hustle and bustle of everyday life. We look forward to this beautiful addition to the community of Atascadero in 2024.
