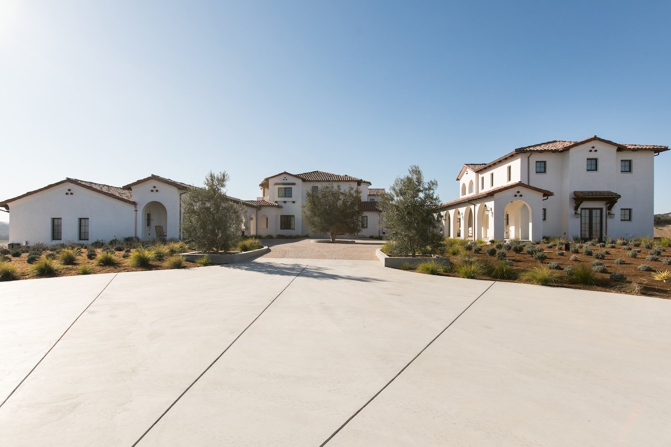
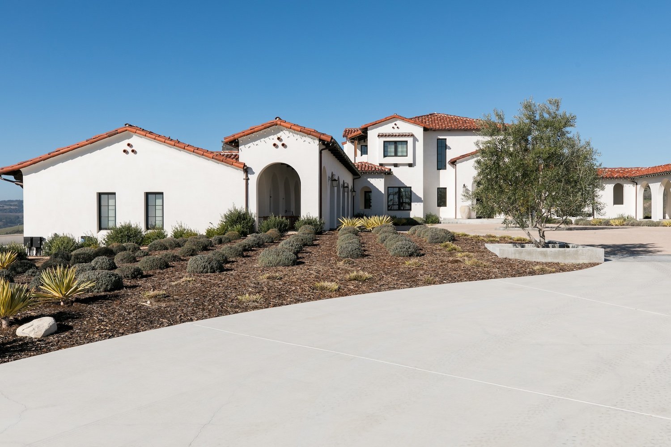
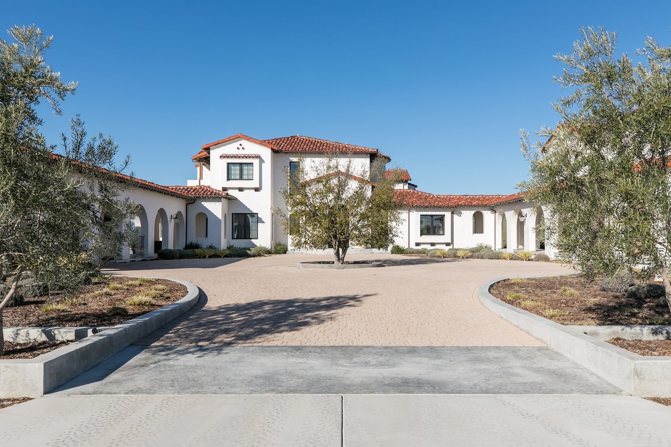
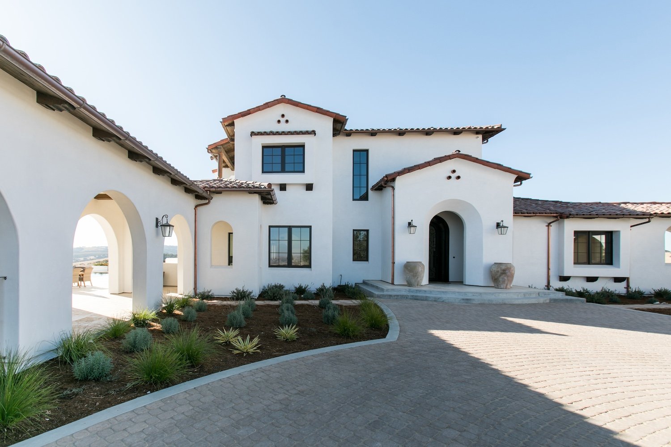


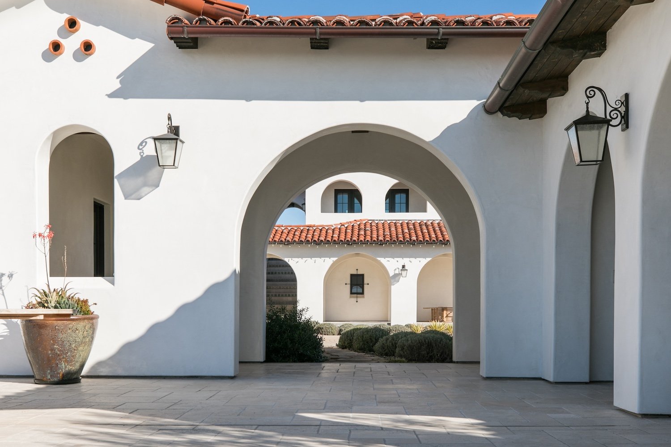
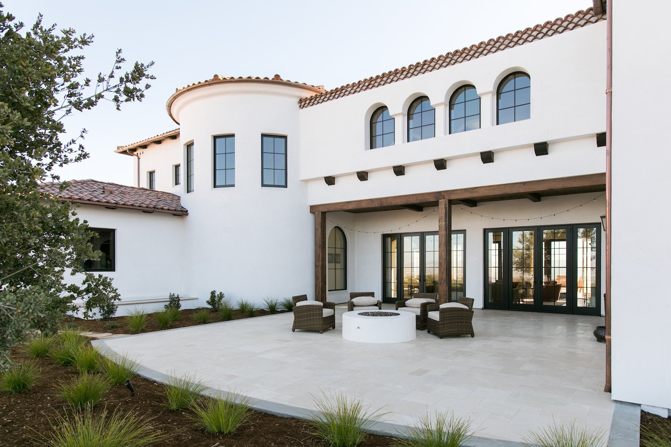
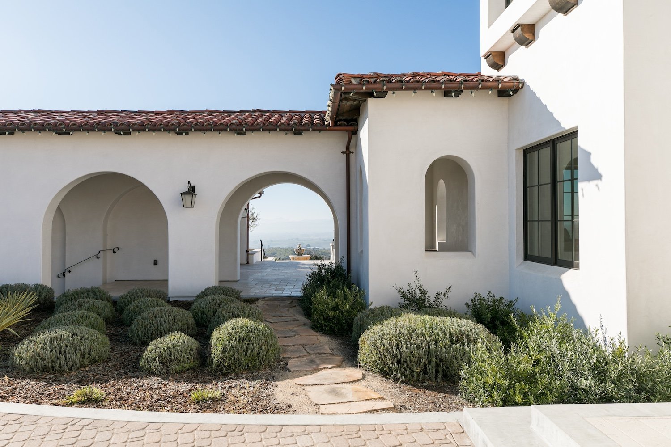

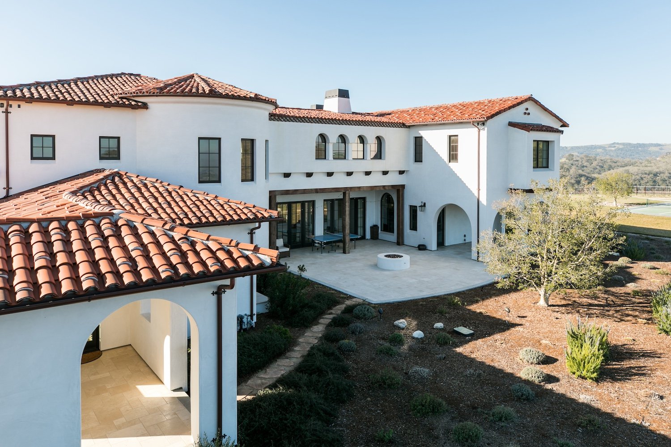
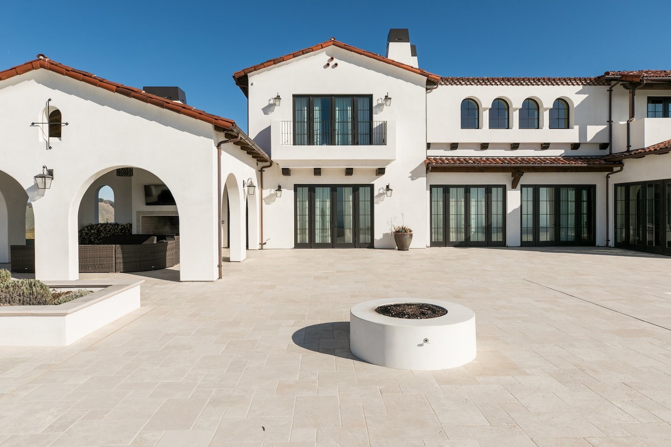
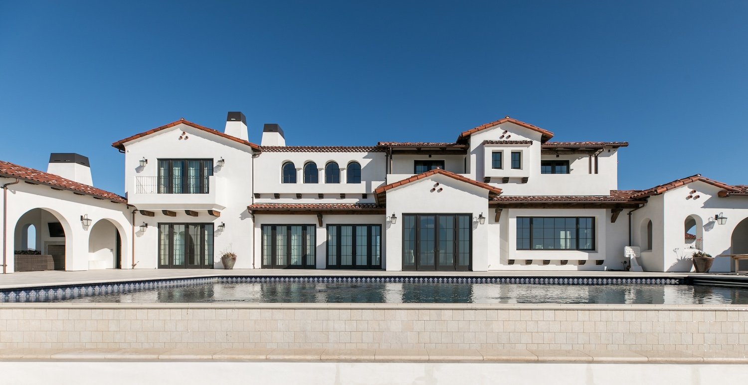
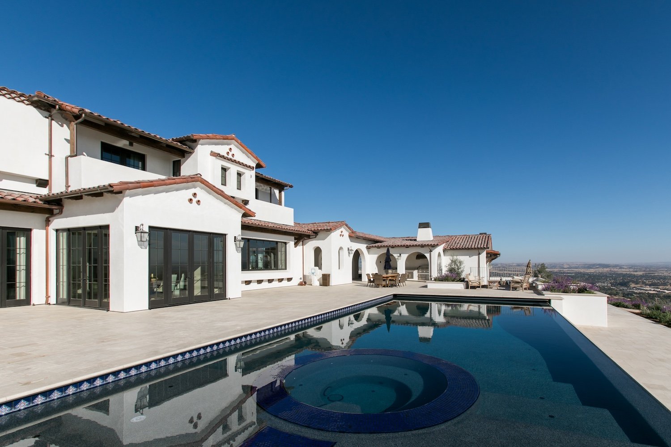
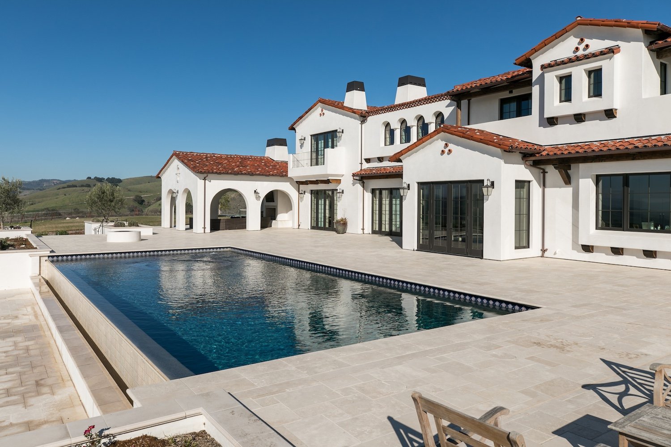

Mediterranean Heights
Location: Paso Robles, CA
Status: Built
Square Footage: 10,316 - conditioned, 1542 garage
Rooms: 3, Casita with 2, Bunk Room
Bathrooms: 4 Full, 1 Half. Casita 2 Full, Bunk 1
Envisioned as a remote winemakers paradise, the journey to create this Santa Barbara Spanish hilltop compound commenced in 2016.
Situated like a castle overlooking its kingdom, views of the greater Paso Robles area and wine country are enjoyed from every side of this property. After climbing a long driveway to the apex of the hill, the cobbled autocourt flanked by arcades serves as a warm invitation to the residence. It is from here that one can observe the myriad details that make this home authentically Spanish, from exposed timbers, to custom shaped rafter tails, to wrought iron accents and gable end clay vent details. The pristine white smooth finish stucco and boosted clay tile roof achieve a classic elegance, with the surrounding hills as a serene back drop.
Exceeding 10,000 SF in livable space, this residence contains daily living space with game room at the main level and spacious bedrooms on the second floor. Accessed by a dramatic curved stair that leads underground, the wine cellar is one of the prized features of this vineyard retreat, beautifully showcasing bottles acquired from near and far.
Recently completed in 2023, a boutique winery facility now stands proudly opposite the entry to the residence, the perfect finishing touch for this Tuscan wine country retreat.
Photos by 11th Street Studio
