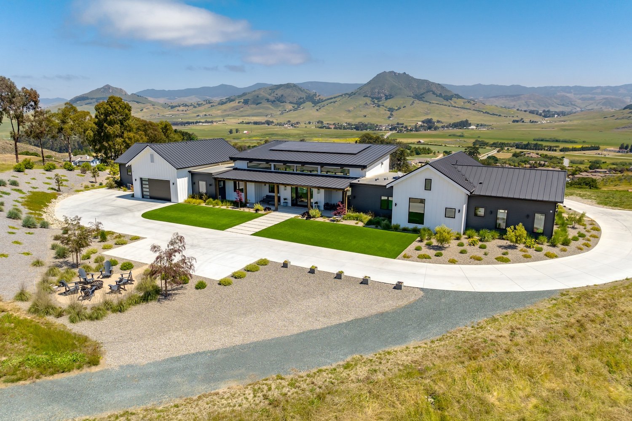
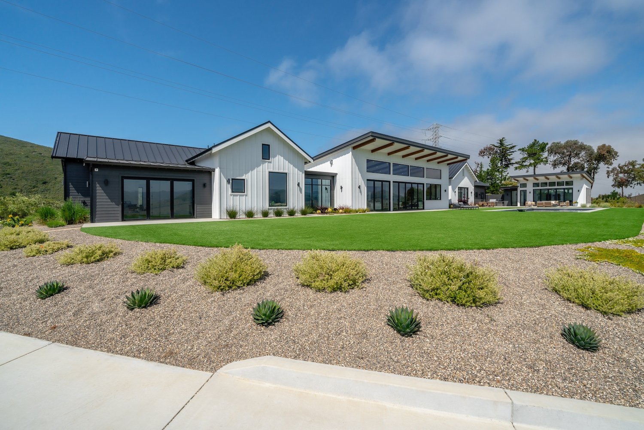
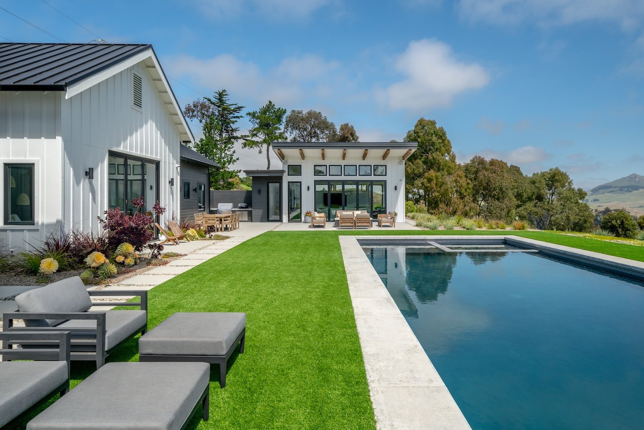
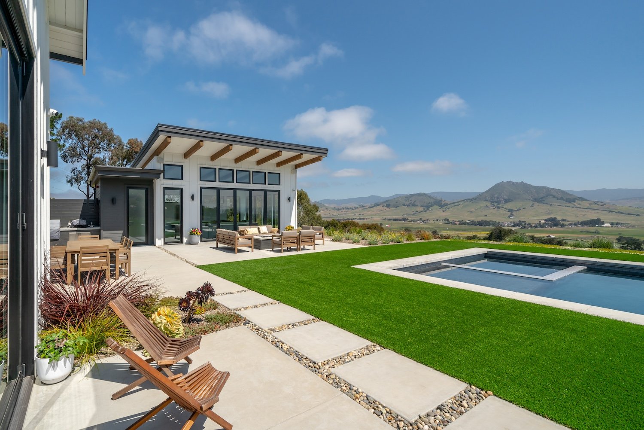
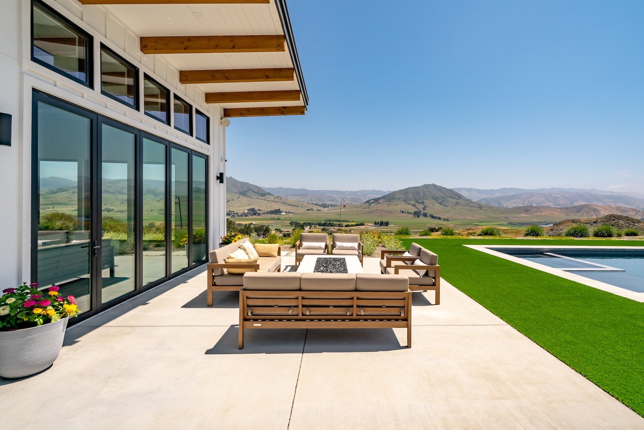
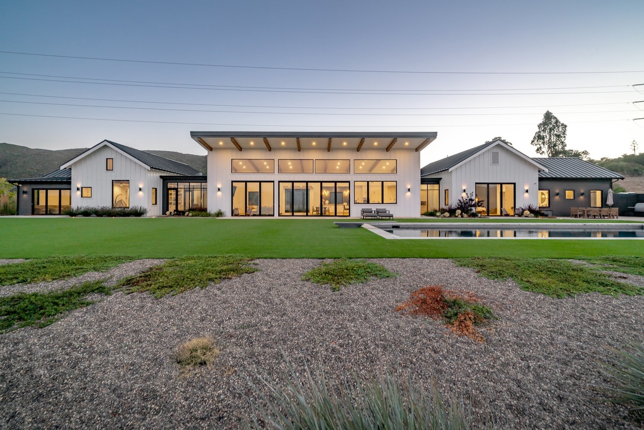
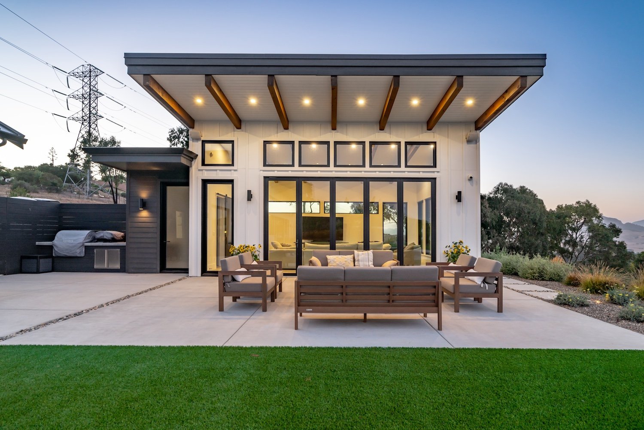
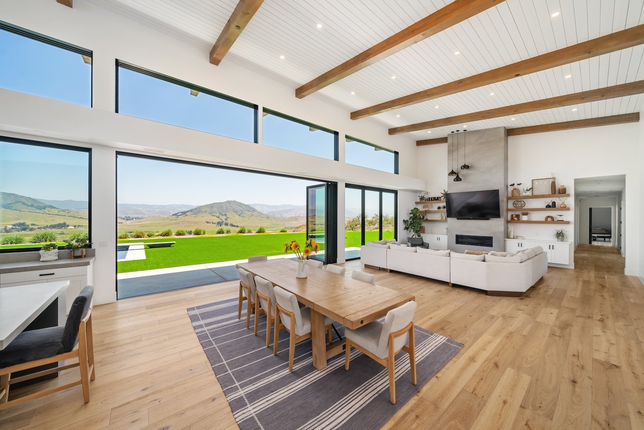
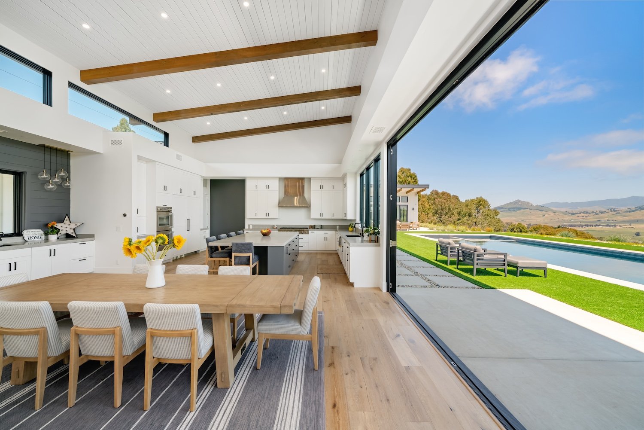
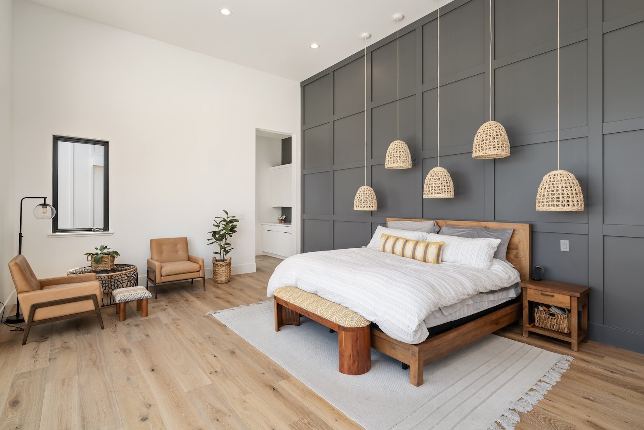
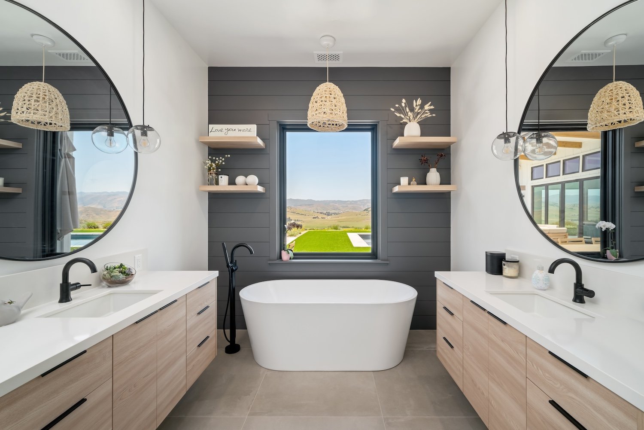
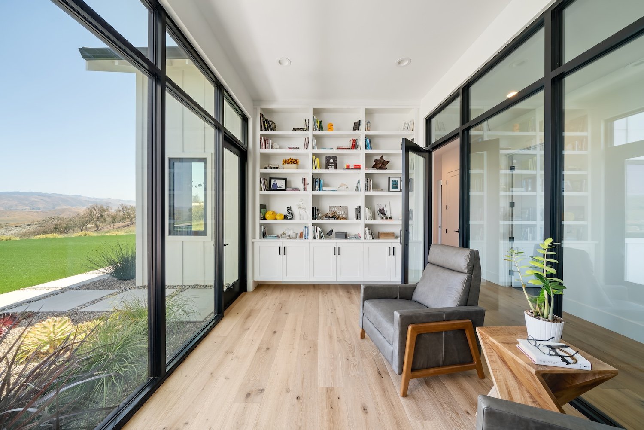
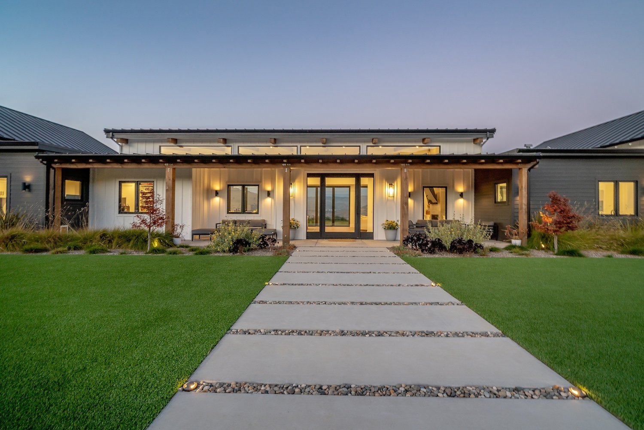
Irish Hills Contemporary Farmhouse
Location: San Luis Obispo, CA
Status: Built
Square Footage: 4986 conditioned, 600 garage, 675 pool house
Rooms: 4
Bathrooms: 4 + 1 Half Bath, + Pool house with pool Bath
Few residences have the opportunity of experiencing views as dramatic as that of this contemporary Farmhouse located in the Irish Hills area of SLO. Designed to maximize the primary Los Osos Valley views out of each room, the residence takes on a long, linear design with simple gable forms separated by flat roof components.
While the white board and batten volumes harken back to traditional Farmhouse design, the dark, horizontal sided portions, extensive walls of glass and shed roof components introduce a contemporary flair that adds some unique interest.
The stained, exposed beams that travel from inside to out on the greatroom and pool house structures provide an appealing stark contrast to the crisp white paint.
Designed for a local San Luis Obispo family, each of the kids bedrooms, located on the eastern wing of the house, contain lofts, making use of the spaces created by the steep pitched roofs.
The great room space enjoys great light quality throughout the day, courtesy of clerestory windows on both the north and south facing sides. A multitude of large format doors pour out onto the vast green grass pool area, ideal for outdoor hosting and leisure activities.
Photos by David LaLush
