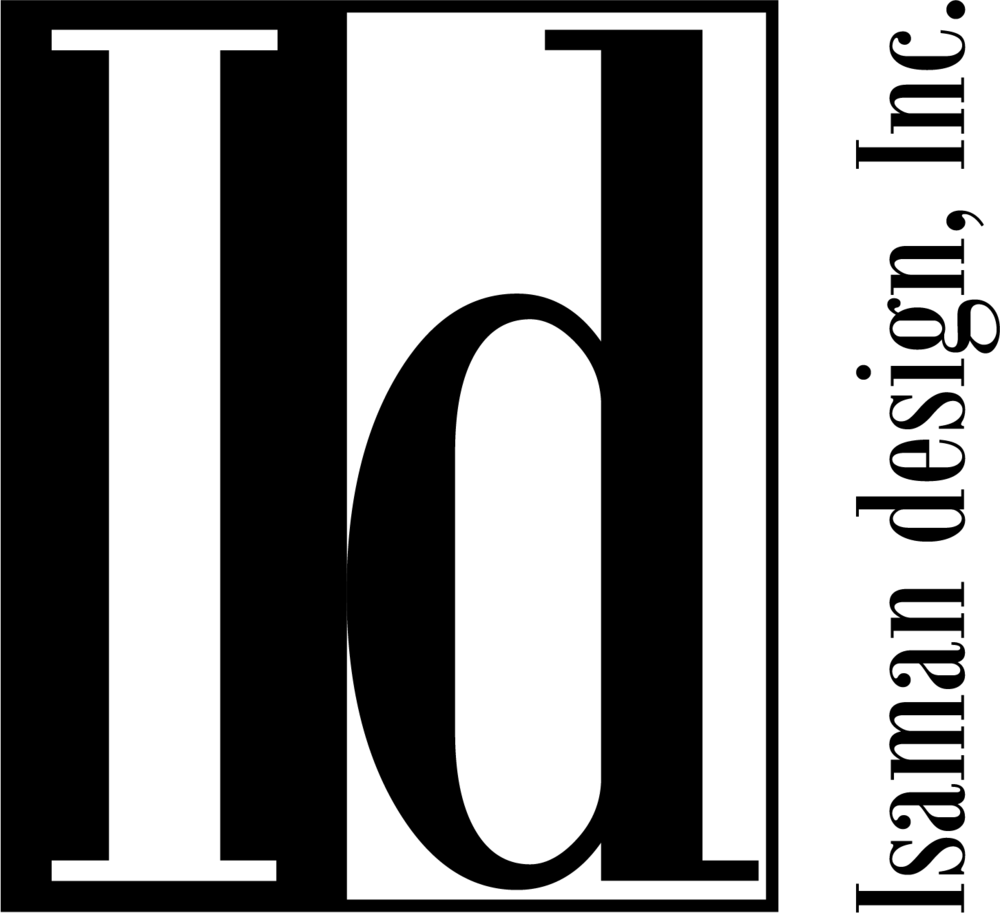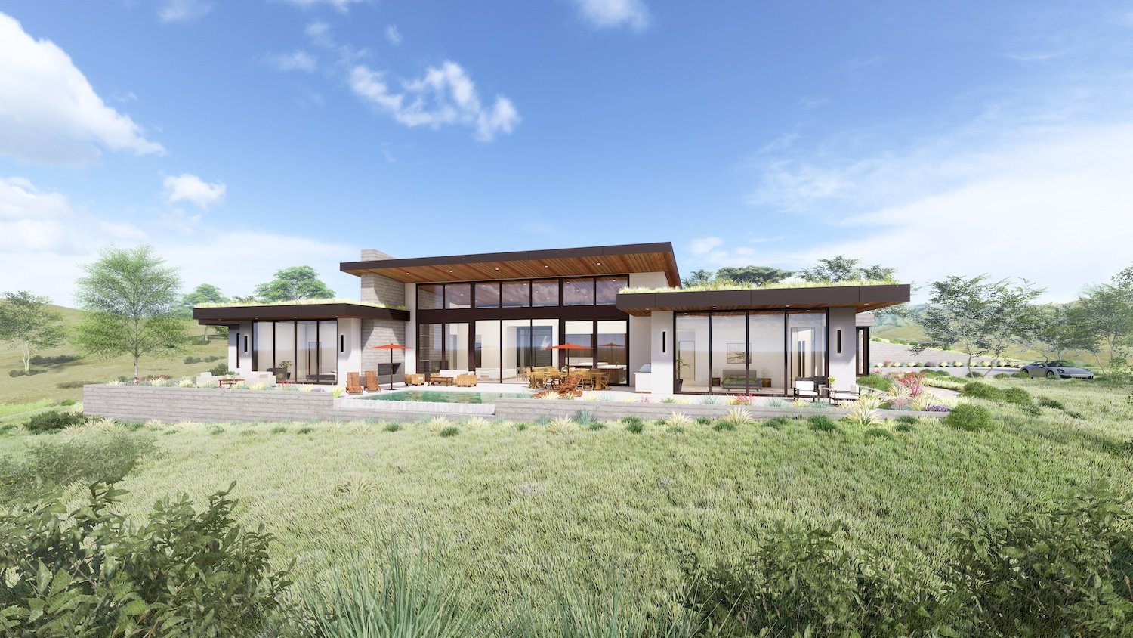
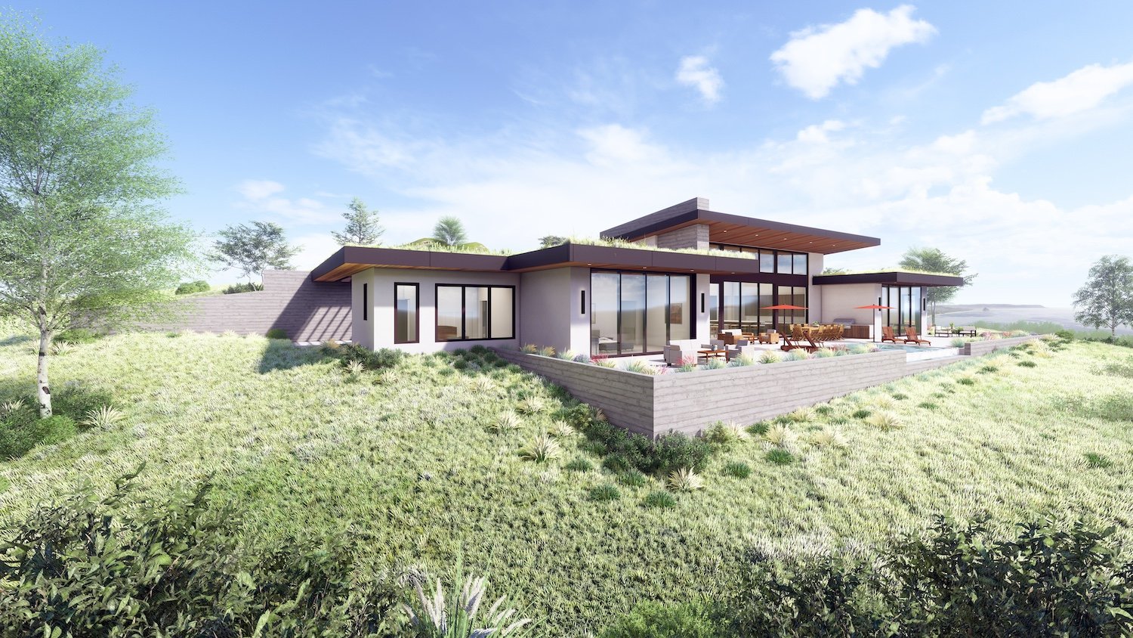
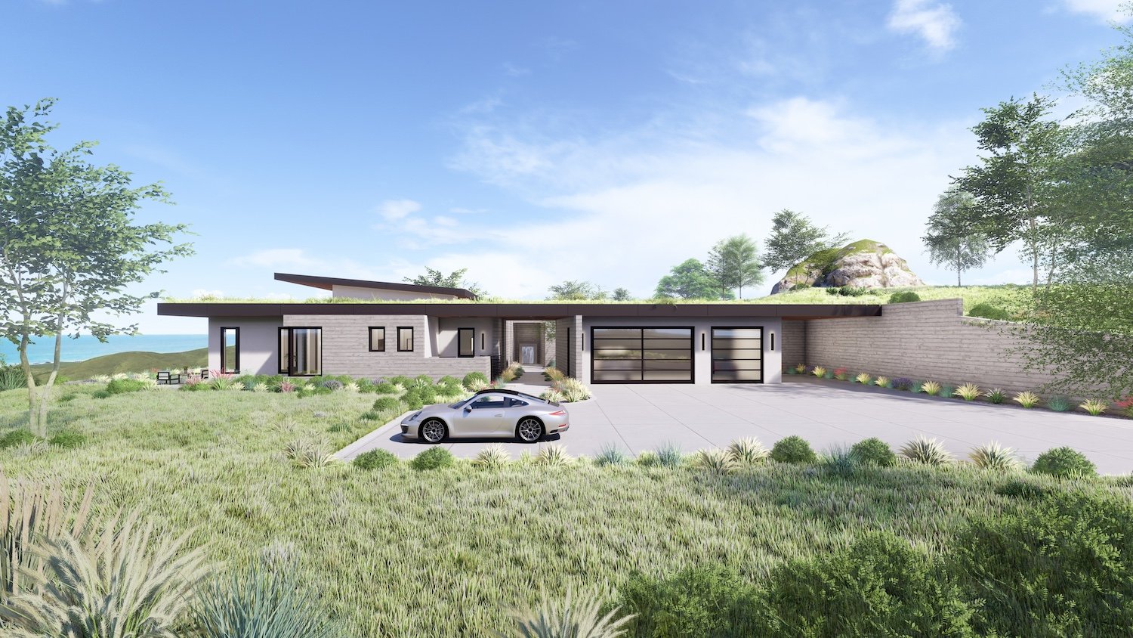
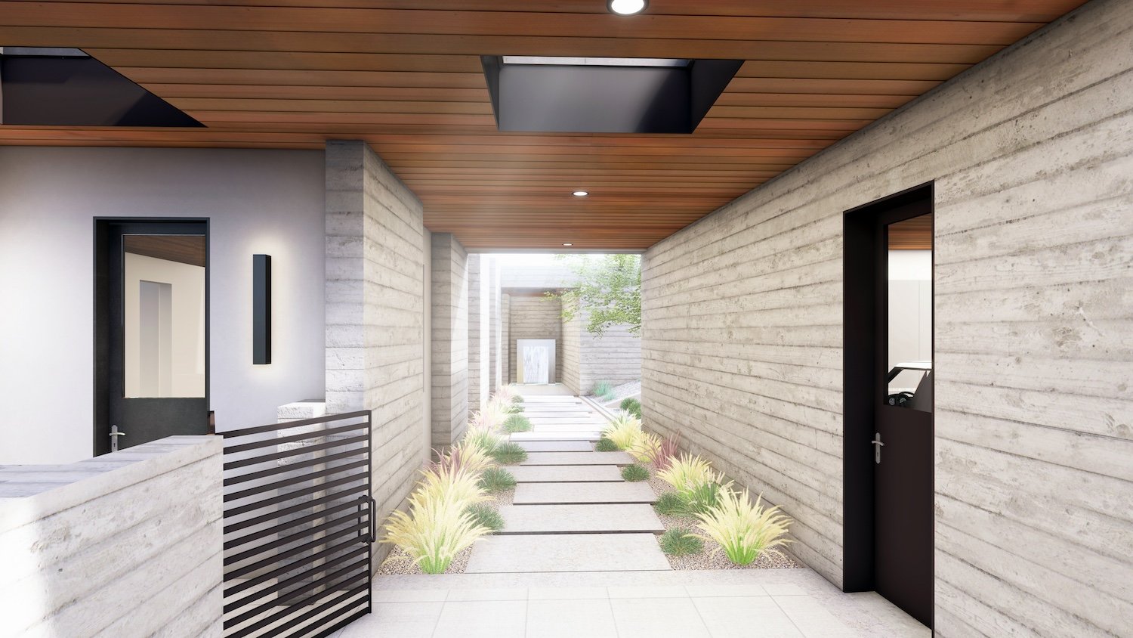
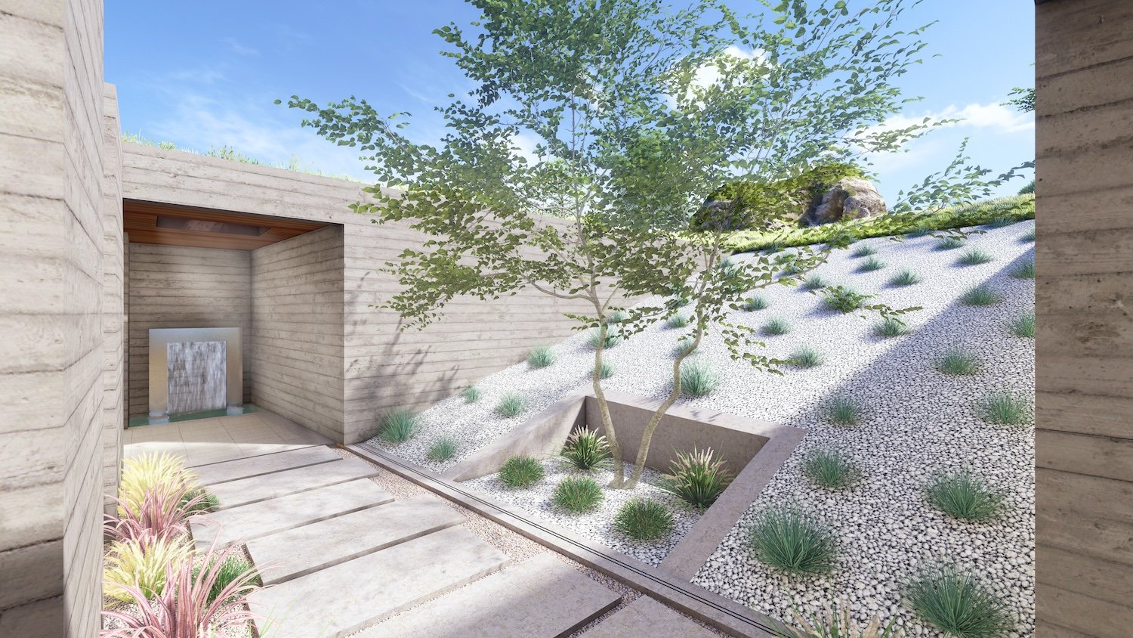
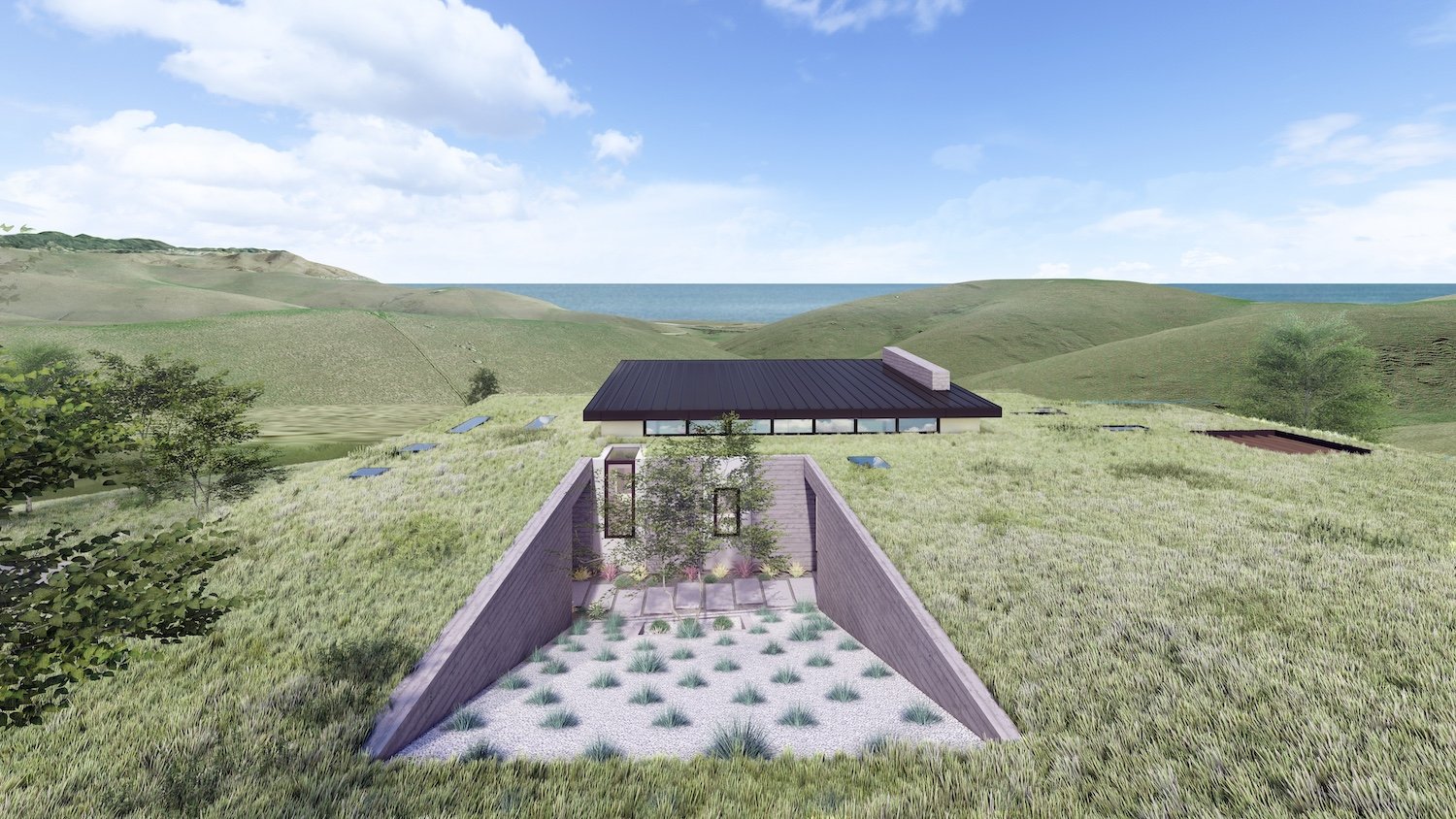
Cayucos Ranch Modern
Location: Cayucos, CA
The project is located on the tranquil hills of the Central Coast along Highway 1, nestled into the natural contours of the hillside.
This home's design aims to dissolve the boundaries between the built environment and the surrounding landscape through low-profile structure, green roofs, retaining walls, and material choices. The result is a home that respects its natural setting and actively embraces it.
Visitors are welcomed with an engaging experience through a funnel-shaped corridor of concrete walls that wistfully guide you along to the subterranean entryway. Along the way, a section of the entry corridor is purposefully carved, providing an unexpected and astonishing view of the surrounding hillside. The exterior design features a combination of stucco, board form concrete, and clear cedar eaves, all to provide a tactile and visually engaging façade.
The interior is an open floor plan layout, which helps to promote a sense of continuity with the outdoors. Large openings frame striking views of the Pacific Ocean, and sliding glass doors create a seamless transition between indoor and outdoor living. The uninterrupted use of stucco and board form concrete throughout the home maintains a cohesive design language, while clear cedar accents add warmth to the interior spaces. Although this project is still in its early stages of development, it will be an impressive addition to the Central Coast community.
