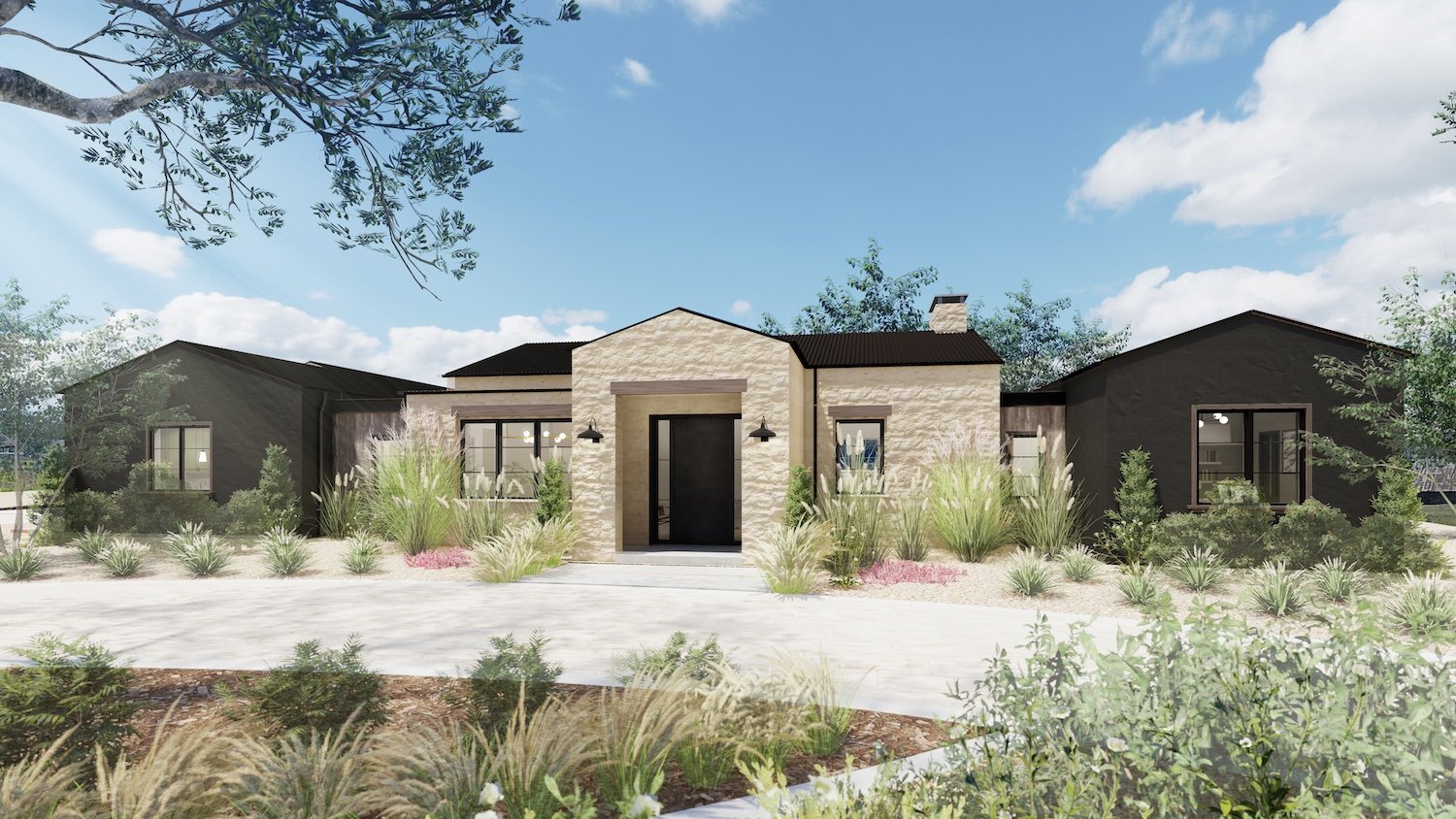
Belgian Farmhouse
Location: San Luis Obispo, CA
Status: Construction Spring 2024
Square Footage: 5507 conditioned, 1097 garage
Rooms: 4 Bedrooms, Office
Bathrooms: 4 Full, 1 Half
Few styles are more suited to the countryside of SLO than the Belgian Farmhouse. Simple in form, made rich by the overgrouted limestone veneer, dark stucco finish and corrugated metal roofing, this residence emulates a home that would be found situated in the European countryside.
Arranged in a courtyard style plan, the back yard pool area is oriented with sheltered protection from the harsh seasonal winds that come sweeping down the Los Osos Valley from the ocean. The north wing of the residence hosts the primary suite while the southern wing is occupied by the secondary bedrooms and a generous guest suite that opens onto the courtyard area.
Future home to a family who loves to entertain, the residence boasts a well - appointed main kitchen, adjacent to a voluminous living room which opens onto a covered outdoor living area, complete with full outdoor kitchen. Slated to start construction in Spring of 2024, this house is sure to be a stunning addition to rural SLO County.
