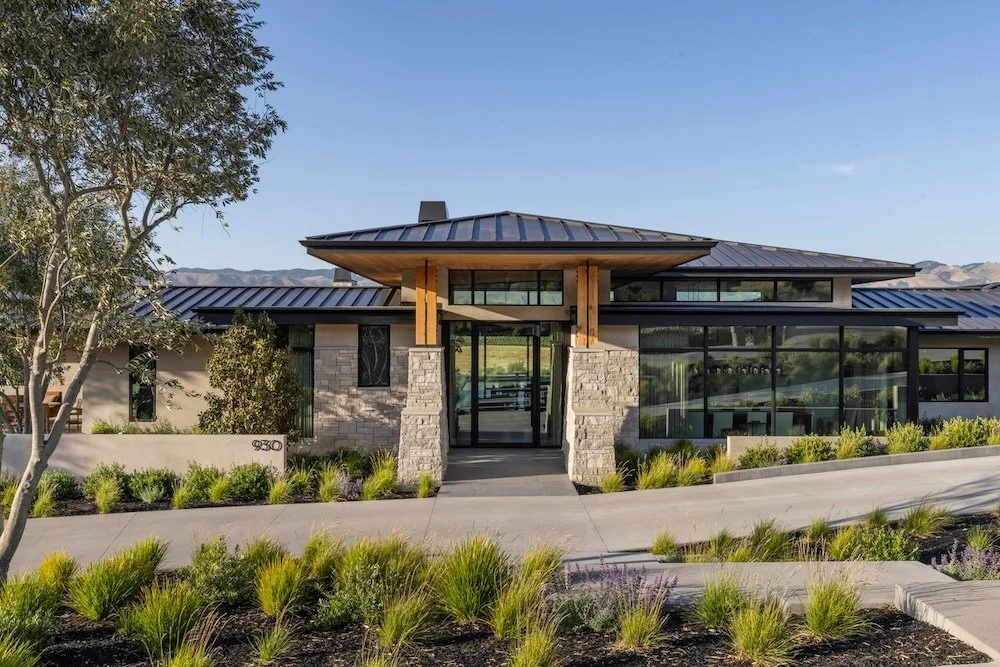
















Winkenbach Residence
Location: San Luis Obispo, CA
Status: Built
Square Footage: 6,568 conditioned, 1,315 4-car garage, 1,009 covered patio
Rooms: 5 + office + kid lounge
Bathrooms: 5 Full, 1 Half
Set against the dramatic ridgeline of the coastal mountains, this contemporary residence embraces its panoramic setting with a low, horizontal profile that echoes the surrounding terrain. The structure unfolds in clean planes of stone, glass, and steel, anchored by a wide, sheltering roofline that projects both strength and elegance.
Large expanses of glazing blur the boundary between interior and exterior, framing vineyard views and flooding the living spaces with natural light. The use of warm wood posts paired with stone piers grounds the entry, offering a tactile contrast to the sleek metal roof and crisp lines of the architecture.
Designed with both privacy and openness in mind, the home orients toward expansive vistas while remaining comfortably nestled into its landscaped site. Pathways, terraces, and outdoor gathering areas extend seamlessly from the building, creating an environment ideal for entertaining or quiet reflection, resulting in a modern residence rooted in its natural surroundings—refined in detail, timeless in character, and deeply connected to place.
Photos by Matt Wier
